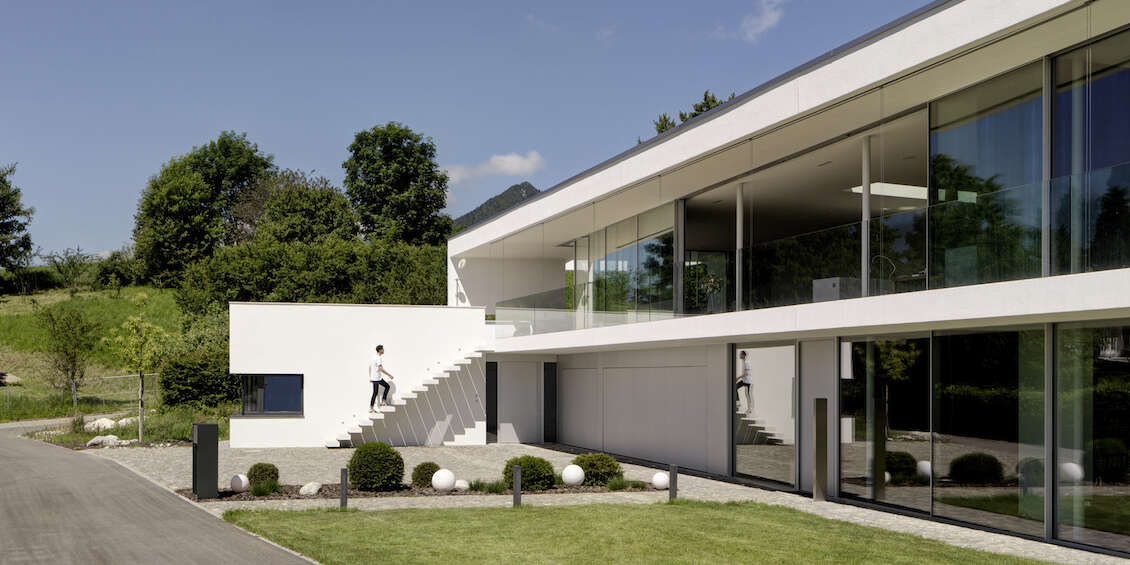
This detached house in Solothurn impresses with its visionary idea for timeless room concepts with brightness, openness and plenty of views. With the large sliding windows from swissFineLine, the boundaries between inside and outside merge. The result is a living experience close to nature, full of light, air and atmosphere.

What characterises contemporary architecture above all others is its mostly clear, linear design - and the large windows. An essential aspect of architectural design is the transparency of the house. In this form, the filigree sliding windows are a substitute for exterior walls and have little in common with classical windows.
Almost all the windows in the house are floor-to-ceiling, flush with the floor and without thresholds, thus allowing light-flooded living. To emphasise the transparent look, the balconies were secured with frameless, almost invisible all-glass railings.




The living and dining rooms are open and arranged with a view to the outside via the sill-less windows, which can be opened almost completely. The spaciousness of the living area seems to connect seamlessly with the impressive nature and extends the living space to the outside.
The generously designed, light-flooded house impresses with its modern and timeless architecture. High-quality materials were selected with great attention to detail for the stylish and harmonious interior.
A touch of first-class living that leaves nothing to be desired!
Architect: SSM Architekten AG, Solothurn | Photographer: Bruno Helbling